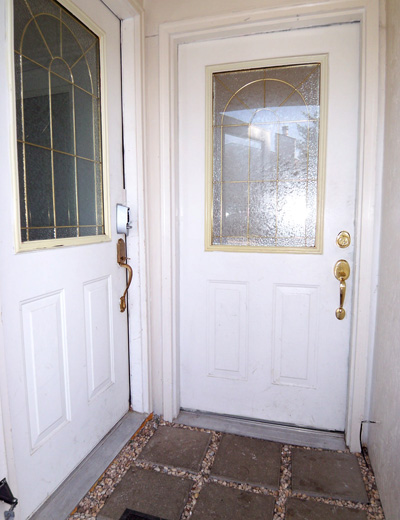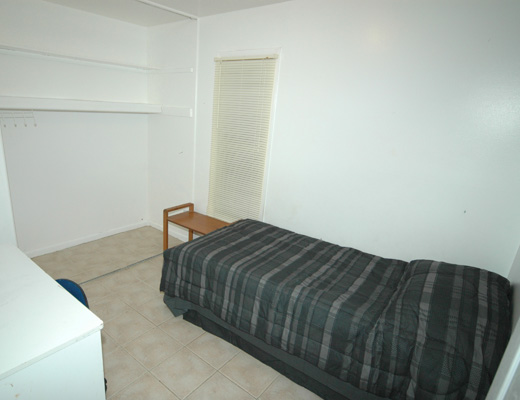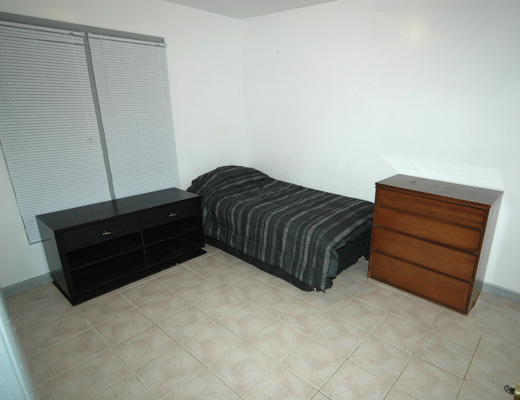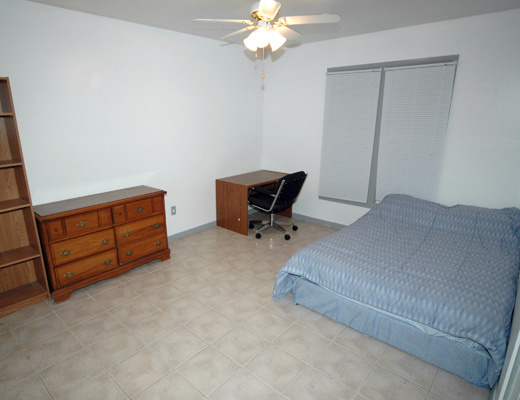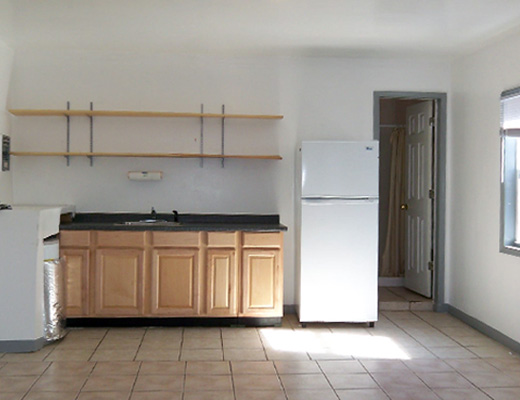Photos |
Click on the text to see the image. Once image shows up, click on the image to close it. |
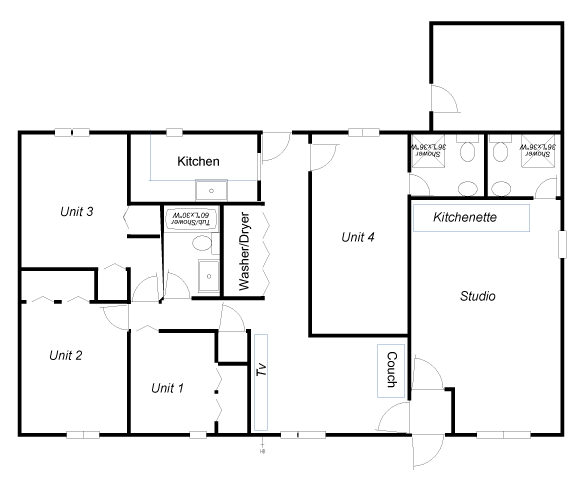
|
Unit 1, 2 and 3 will share the bathroom. Unit 4 and the studio has its own bathroom. Common areas like Kitchen, living room, washer and dryer are shared among all tenants. For photos of studio, click here.
|

Shaker Square Plaza
Copyright © 2008 Shaker Square Plaza OH LLC. All rights reserved.
Copyright © 2008 Shaker Square Plaza OH LLC. All rights reserved.
